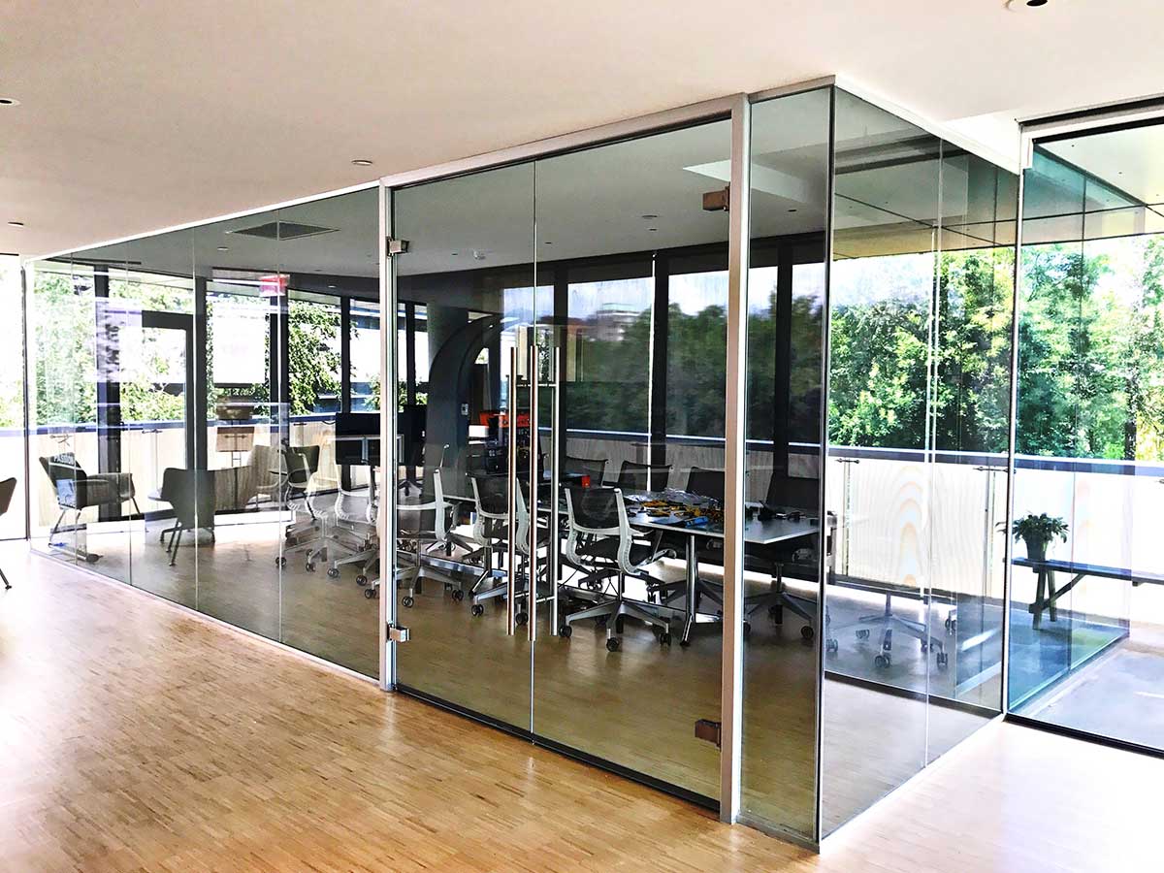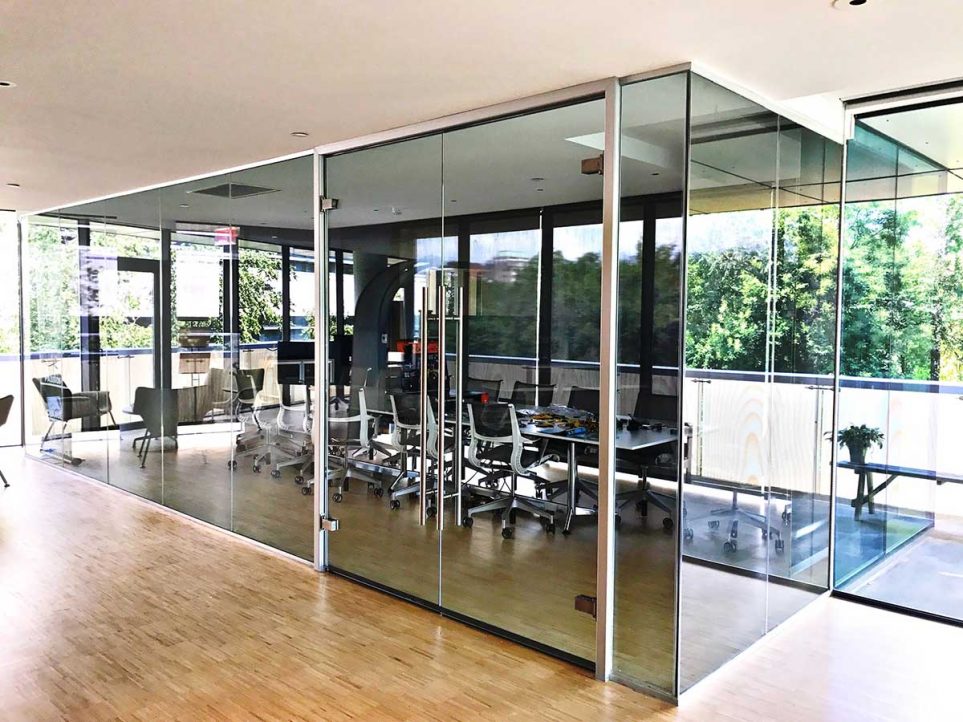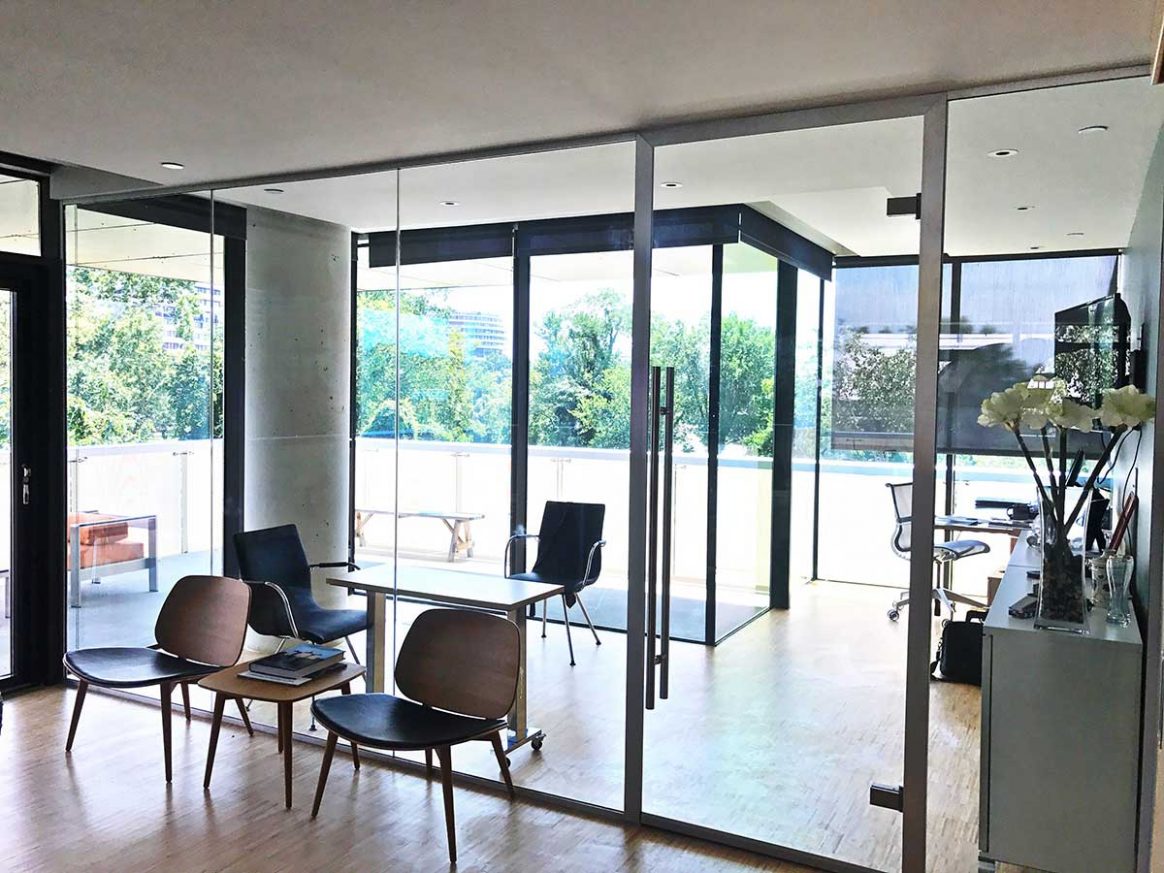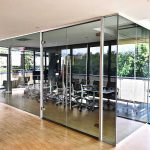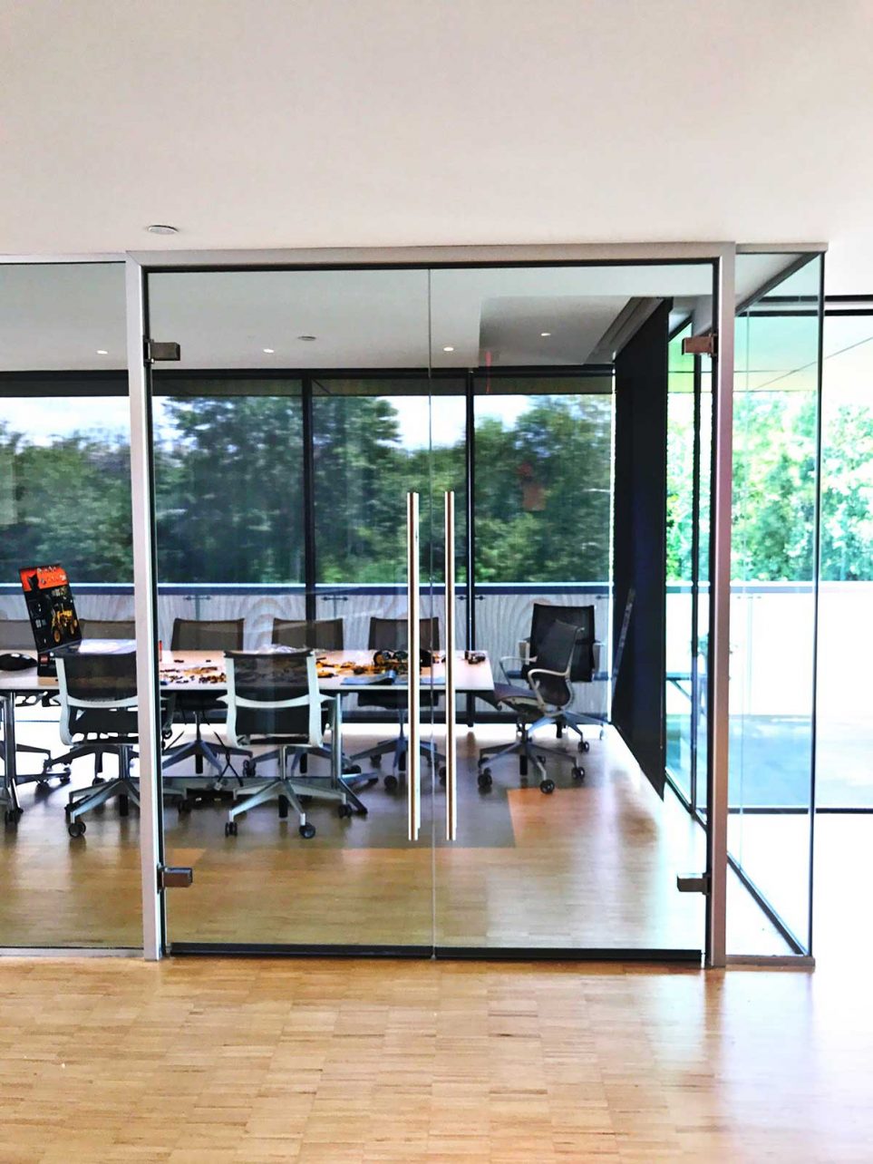
A Conference Room and Office Space were created in The House of Sweden using the Solare Single Glazed Partition System. The Conference Room system is 100” high with a pair of full height Hinged Glass Swing Doors using a 48” Ladder Pull Handle. The Office space utilizes the same 100” high system but uses a single full height Hinged Glass Swing Door with a 48” Ladder Pull Handle. The Aluminum Framework was finished with the RAL 9006 Metallic Silver Powder Coating, while the Door Fittings and hardware had a brushed stainless steel finish.
Elevation
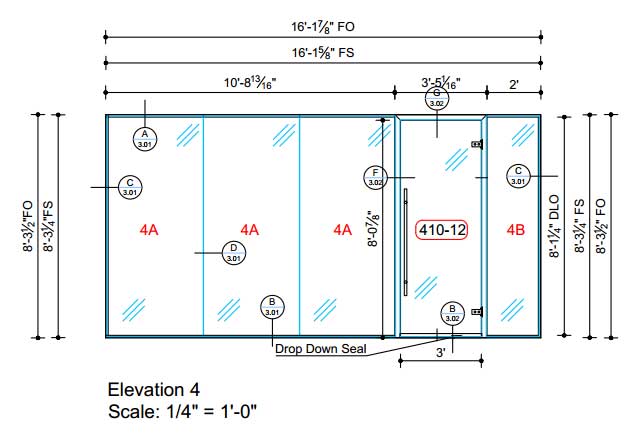
Finished Install
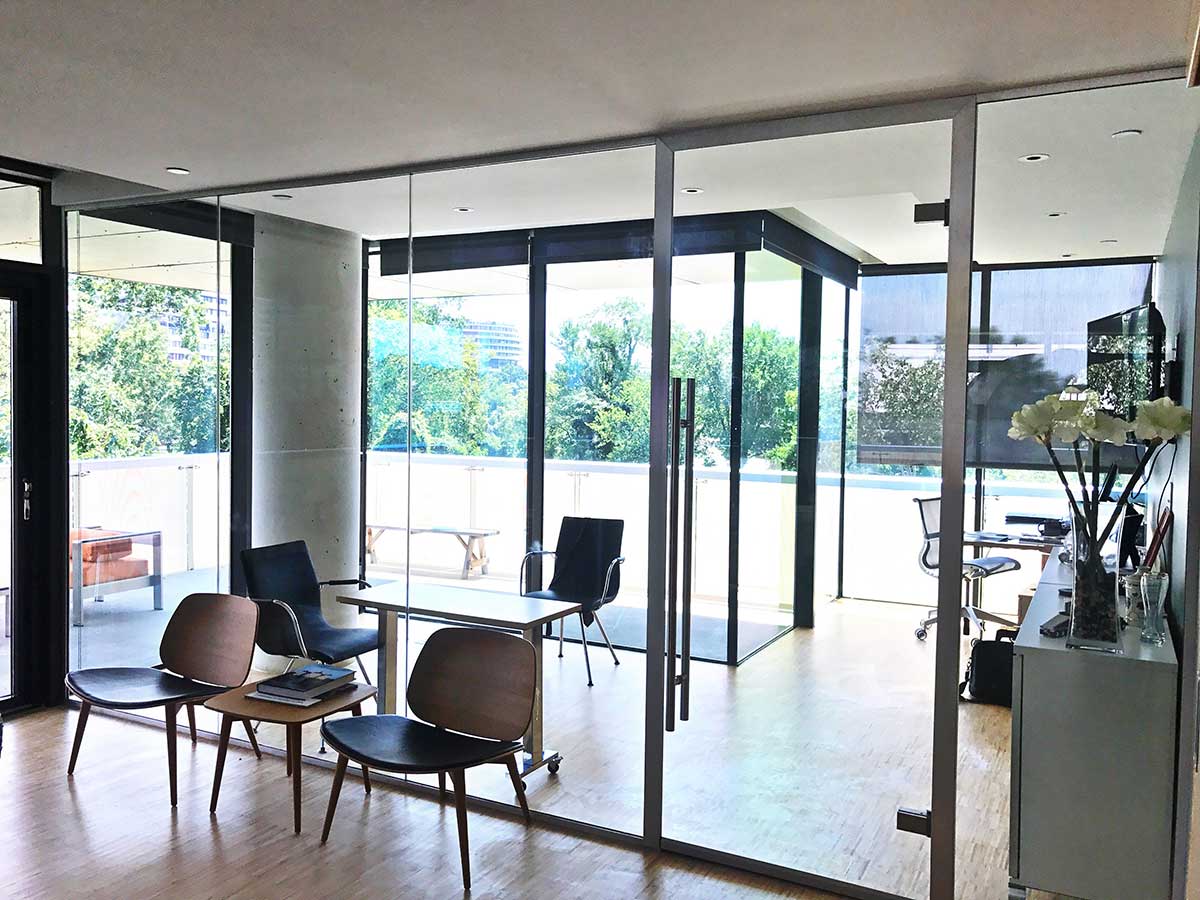
Elevation
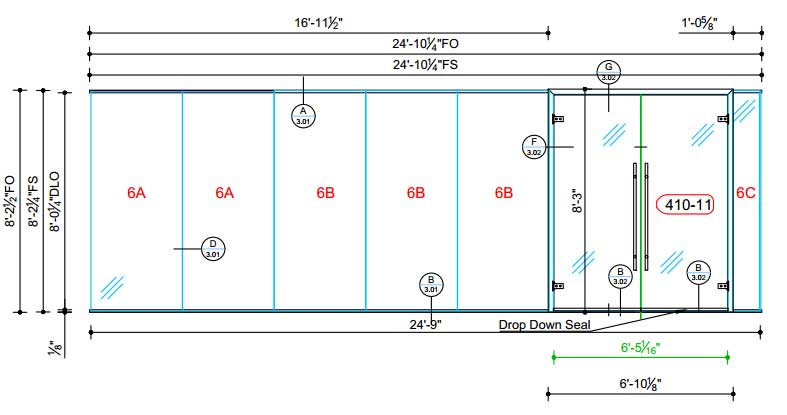
Finished Install
