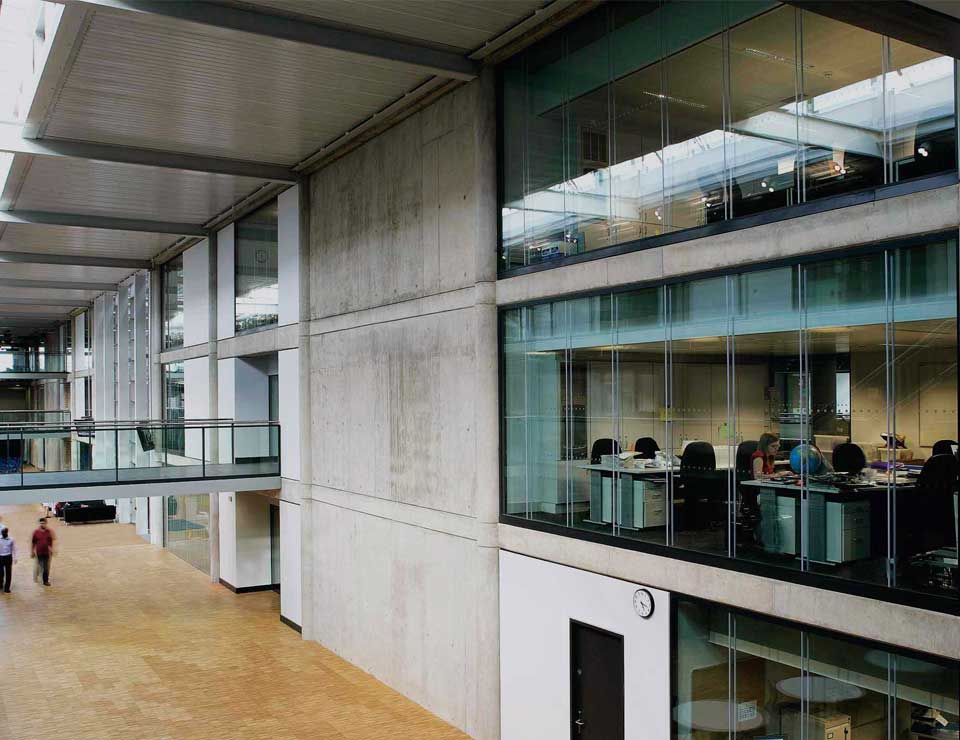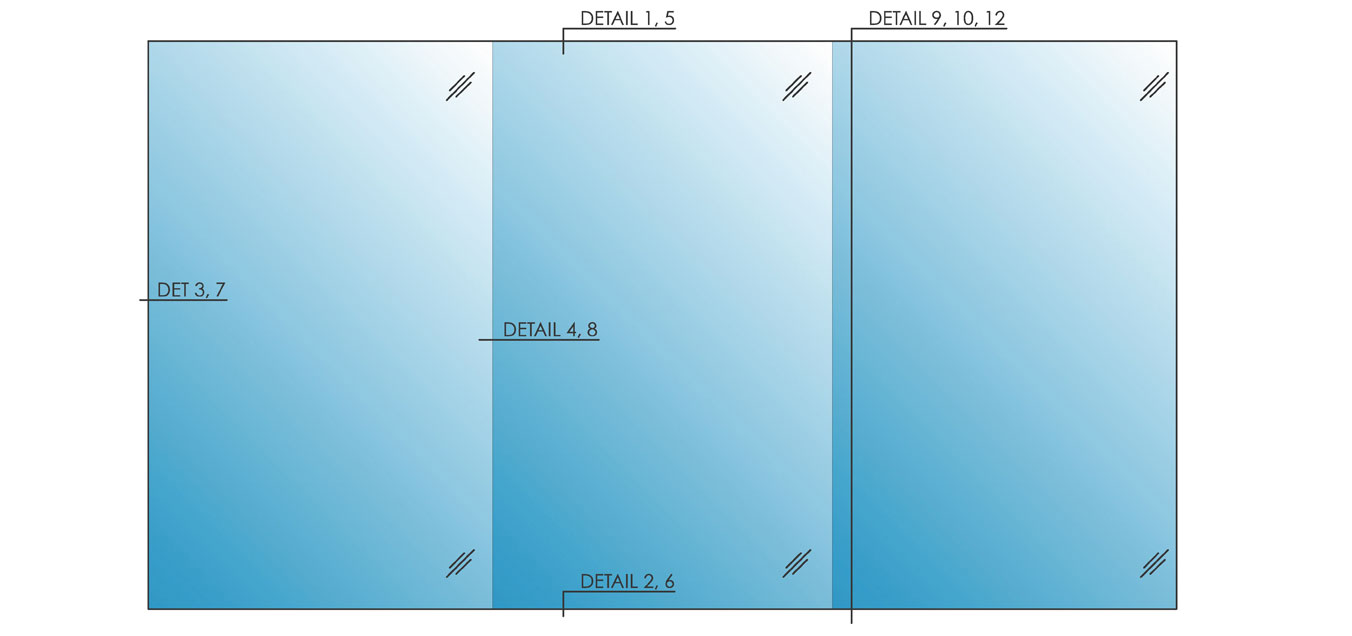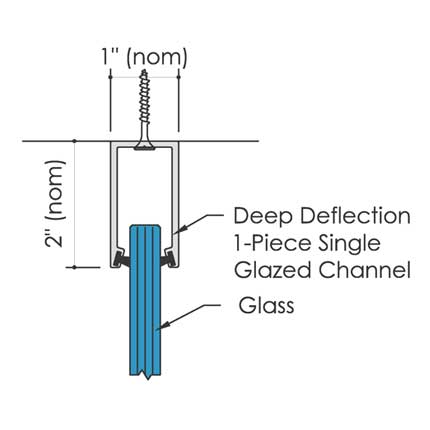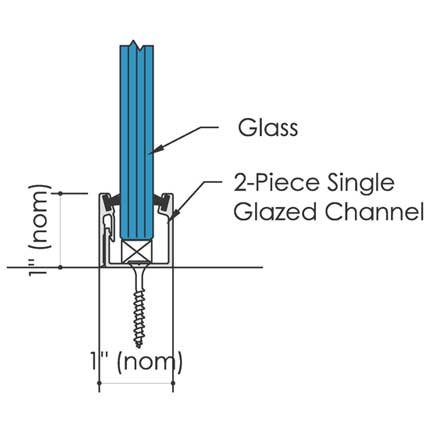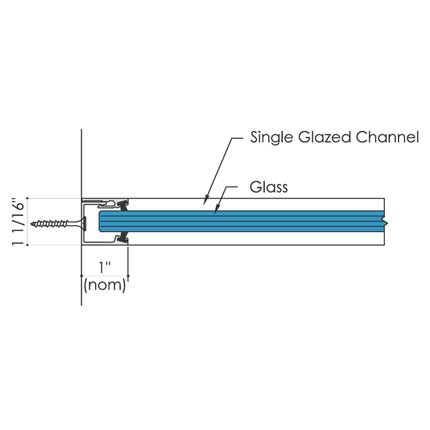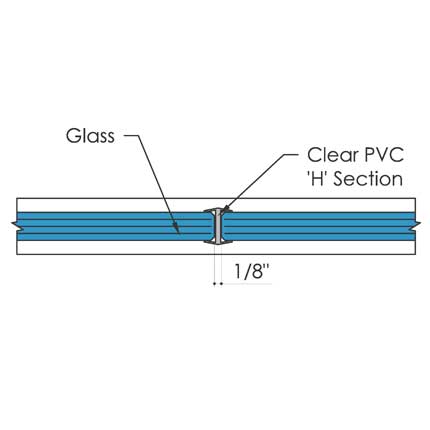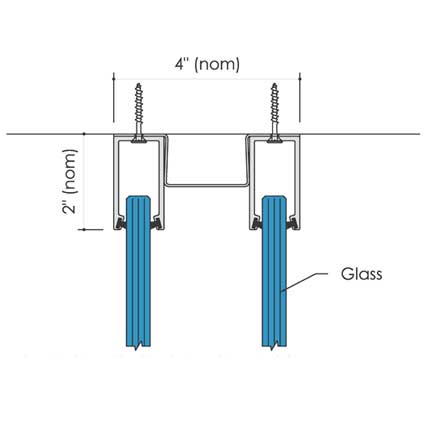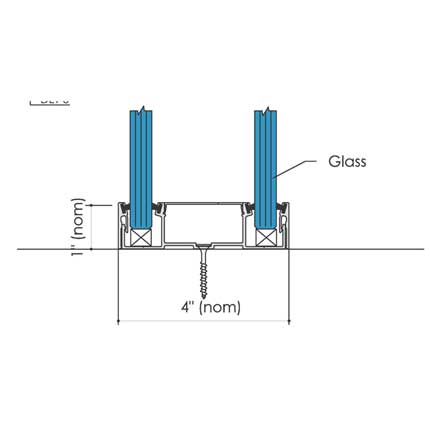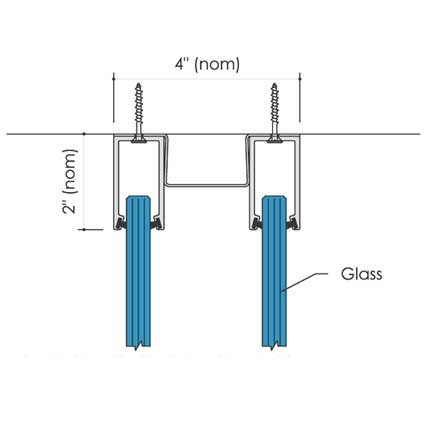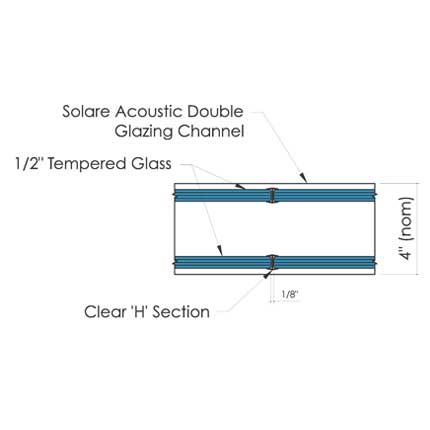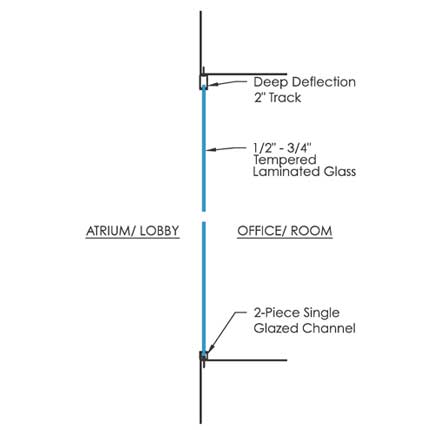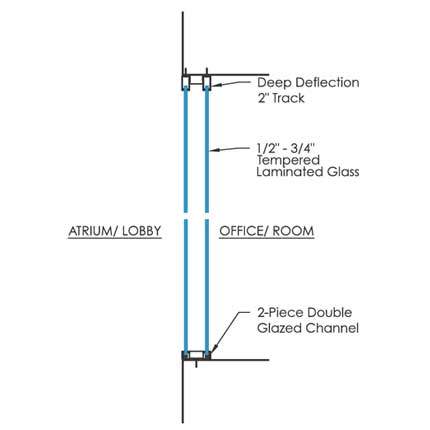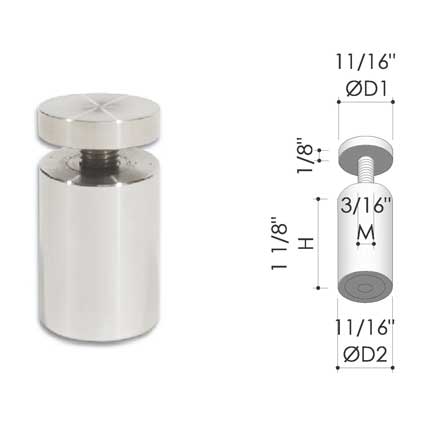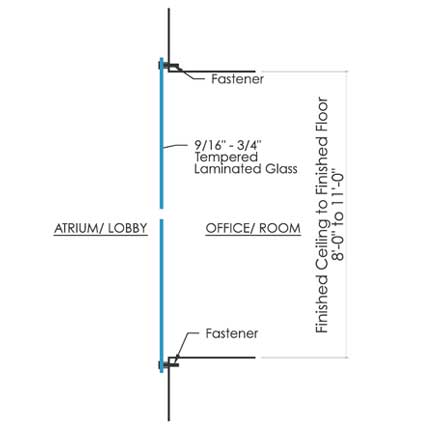Atrio Alto™ Atrium Wall System
Technical Data
3 Part Spec
Architects Package
(Elevation, Revit, CAD & Specs)
- Maximum Glazing Panel Width: 60″
- Maximum Glazing Panel Height: Full height up to 12′-0″
- Glazing Available: 3/8″, 7/16″, 1/2″, 9/16″, 3/4″
- Available Glazing Types: Clear Tempered, Low Iron, Laminated & LCD Privacy Glass
- Standard Frame Finishes Available: Standard RAL 9006 and Clear Anodized. Custom Color Powder Coating Available
Description
Based upon the Solare Single Glazed or Acoustic Double Glazed Partition System, the minimum STC wall rating is 35. The system is ideal for interior offices and commercial spaces to utilize the benefits offered from an interior atrium.
The 1”w x 2”h (single glazed) or 4”w x 2”h (double glazed) aluminum track accommodates tempered, laminated, low iron and LCD glazing and may be of standard or custom RAL color. The track may also be of a straight or curved configuration.
The maximum height for the Atrium Wall System is 12’-0” and maximum panel width is 60”.
The Atrium Wall System is fully demountable. It’s components contain recycled material and are infinitely recyclable. The dry jointed glazed installation does not require the use of adhesives. The Acoustic Wall System meets LEED Characteristics.
The System meets LEED Characteristics:
LEED 2009 (v3): MRc3, MRc4, MRc5, MRc7, EQc4.2, EQc8.1 and EQc8.2.
LEED v4: MRc1, MRc3, MRc4, MRc8, EQc2, EQc7 and EQc8.
Have A Question?
We would be happy to assist you with any additional information you may need. To send us a message, please fill out the form below. If you are looking for pricing or a formal quote please request a quote here.

