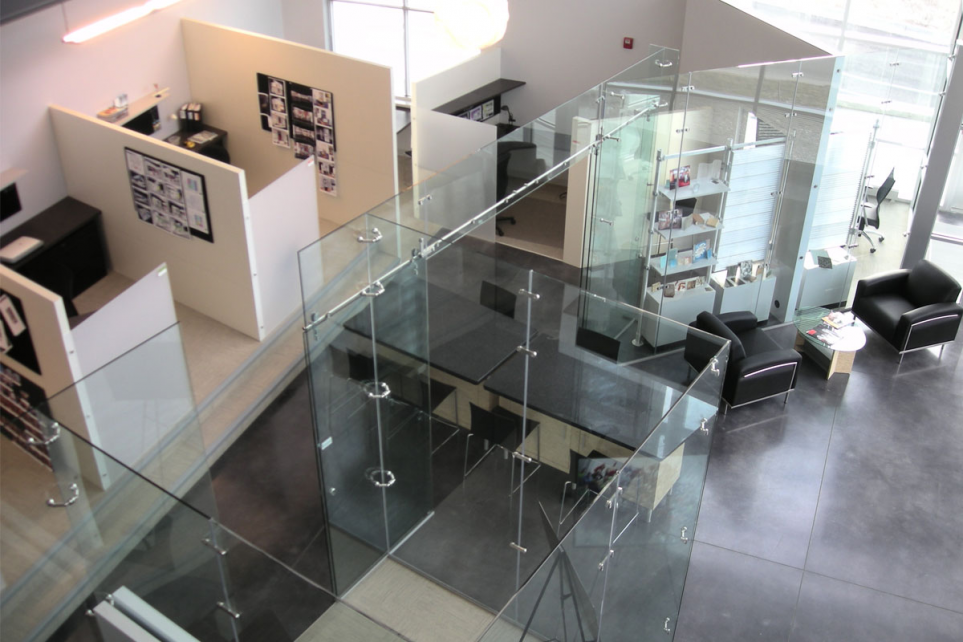Many times when designing an office or retail space, the size of the space can become overwhelming, and introducing structural walls to define the various spaces can create problems from expensive remodeling to blocking the flow of natural light, creating even more problems. Finding a solution that is flexible and complements a modern design can be a challenge, which is where structural glass wall systems come to the rescue.
Structural glass walls are the perfect solution for large spaces. They create defined spaces without restricting lines of sight or necessitating expensive and disruptive construction as a traditional wall would.
What is Point Supported Glass?
Point Support glass is created by joining large glass panels with multiple arm connection elements. This type of construction allows for the erection of large expanses of structural glass walls. By supporting the junction of glass panels with connection elements that can be installed with minimal holes in the main support structure, Point Support glass creates an aesthetically pleasing solution to the problem of how to separate a large space.
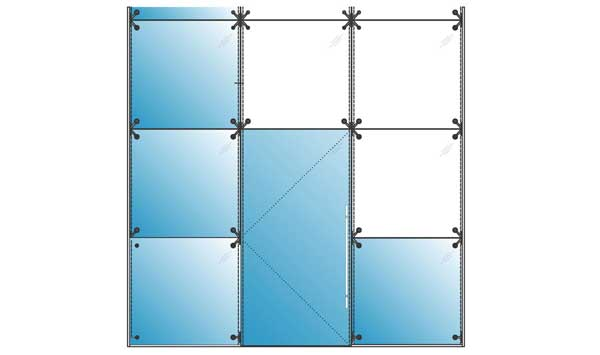
The Elevare™ Point Support Single Glazed High Wall System, specifically, is a flexible and modular structural glass wall system that creates the option to reconfigure the glass panels if necessary.
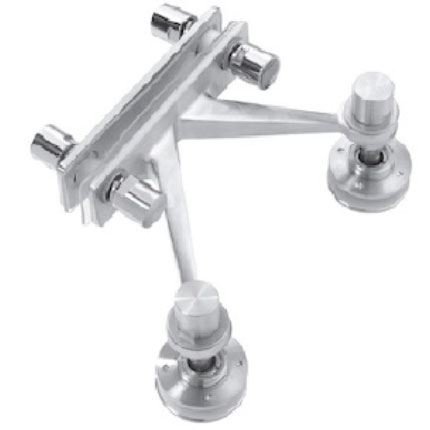
Why choose a structural glass wall system?
Many offices are located in buildings with high ceilings and large rooms. Spaces of this size and layout may present challenging design issues due to material costs and availability, for example. Structural glass walls are easily adaptable to large spaces and changing needs.
Benefits of installing structural glass walls
Avanti’s Elevare™ Point Support Single Glazed High Wall System allows for a contemporary design while creating separation in a challenging space. Incredibly customizable, once installed, it acts as a complete supporting interior partition system that is based on the concept of structural facades that make use of vertical glass fins.
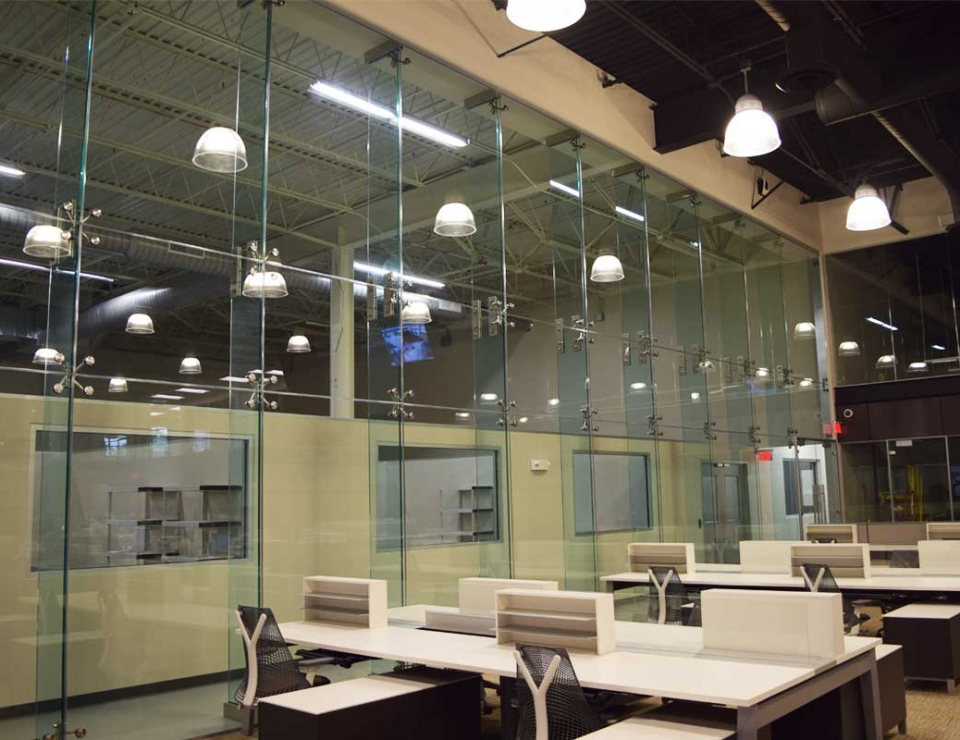
The perimeters of this structural glass wall system are fastened to solid walls creating a dependable structure while still maintaining a contemporary look. These are a great solution for large office spaces, retail space, and trade fairs where separation is necessary in a large, open area.
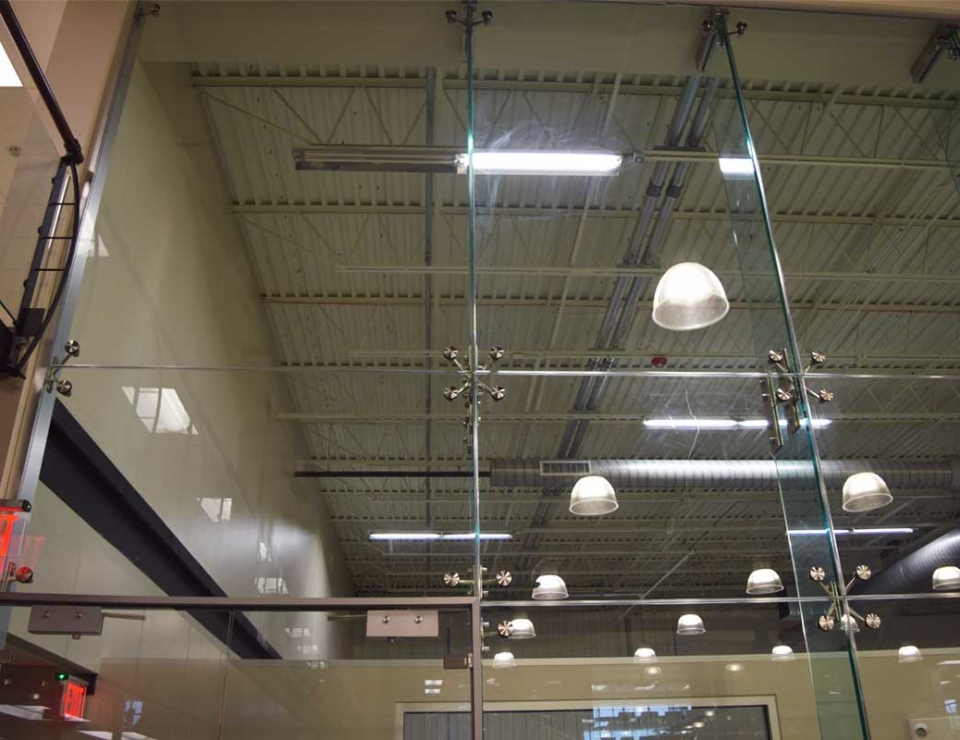
As the needs of the office or retail space change, or a trade fair needs to move on, a structural wall system allows for movement and reconfiguration. Relocating the connection elements creates minimal holes in the main support structure, making it possible to reconfigure the panels to meet changing needs. This has the added benefit of creating little mess and minimal disruption to the office environment, contrasting the amount of time, money, and disruption that occurs when a traditional wall is built or removed.
Another benefit of structural glass wall systems is their high level of customization. They have the ability to be installed in straight, angled, or curved configurations that can be created to match the existing or desired office aesthetic. The door options are wide-ranging as well, with choices that include pivot, sliding, and hinged doors. Glass, polycarbonate, and wood elements are all compatible with the support components, ensuring that the structural glass wall system will enhance the office design.
When faced with a large office, retail space, or trade fair, configuring the space can create many challenges that are solved with the incorporation of structural glass walls into the overall design. Customization, flexibility, and strength are hallmarks of what a structural glass wall system can provide for your business.


